
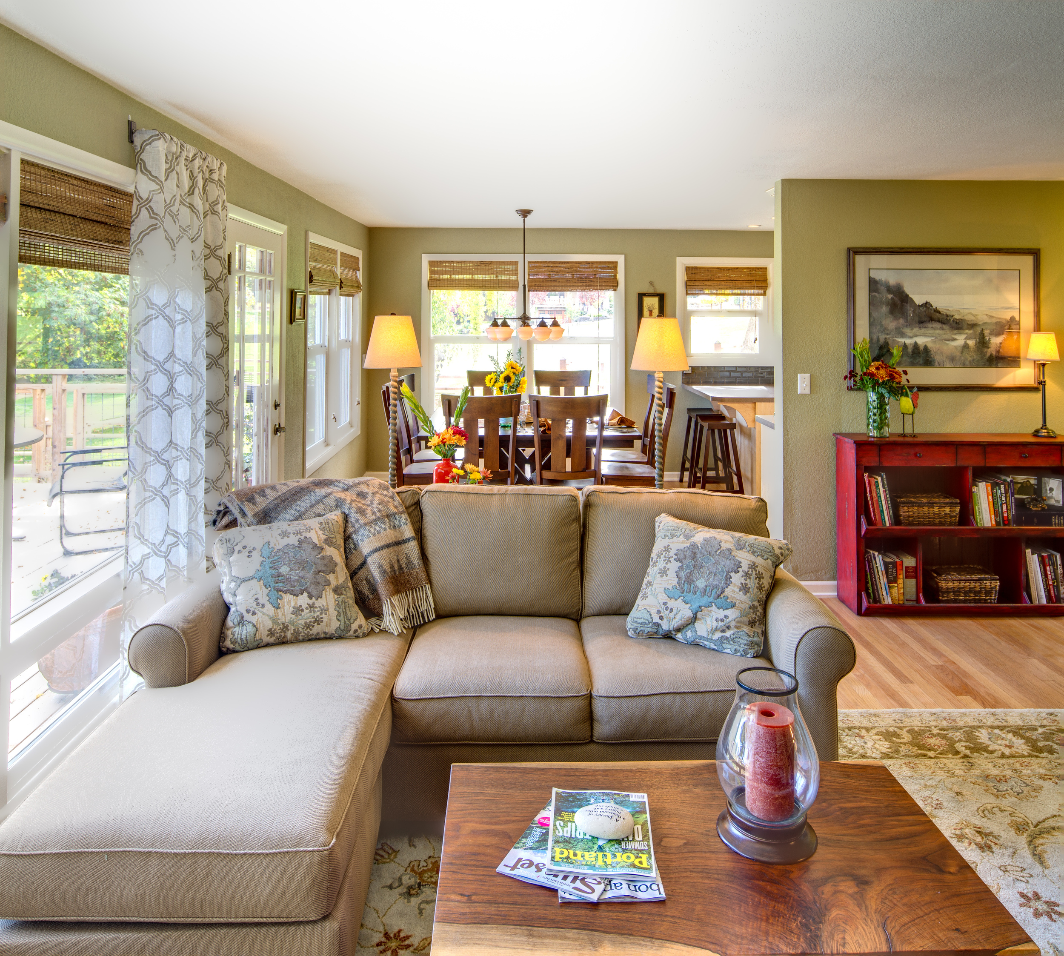

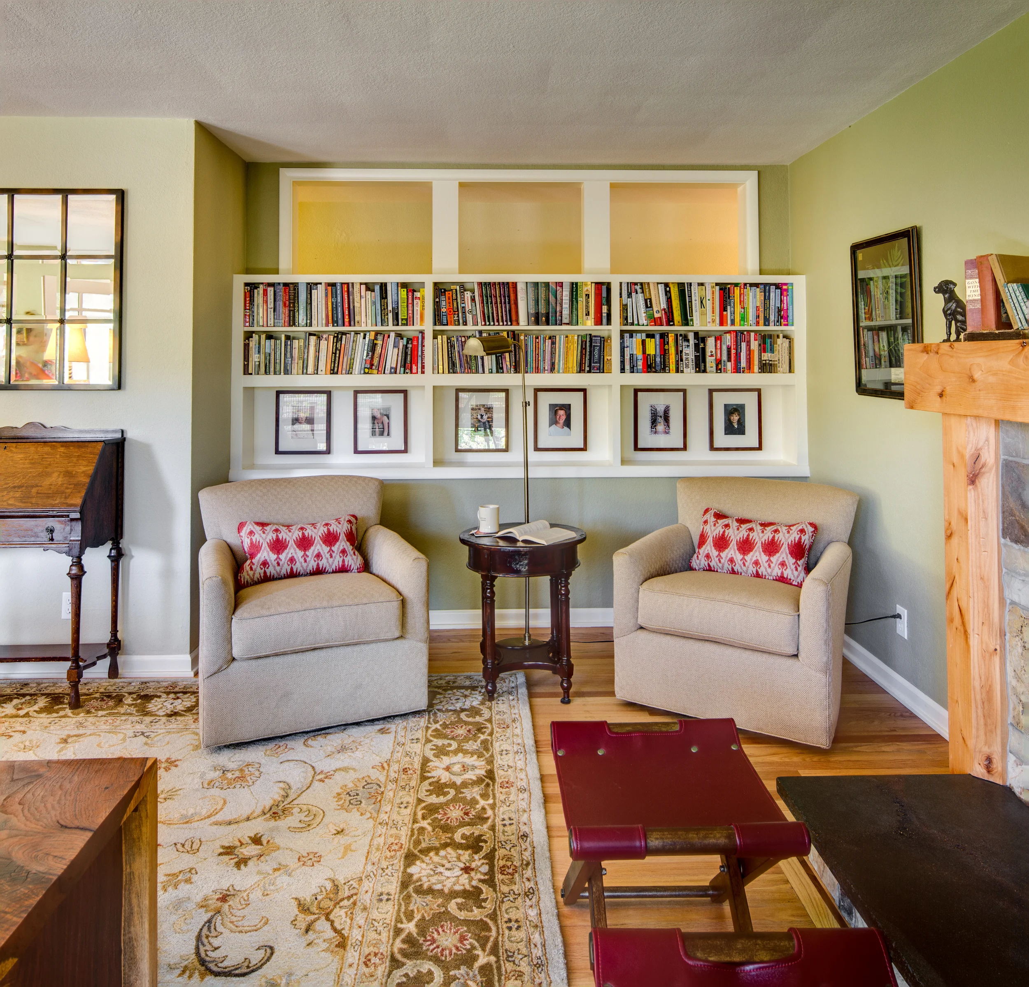
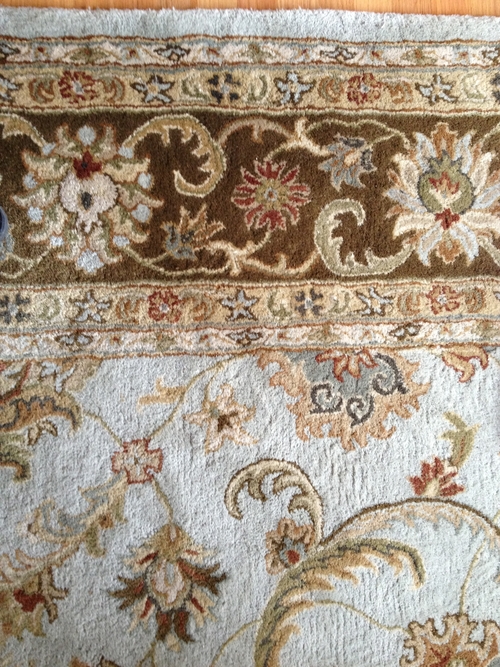
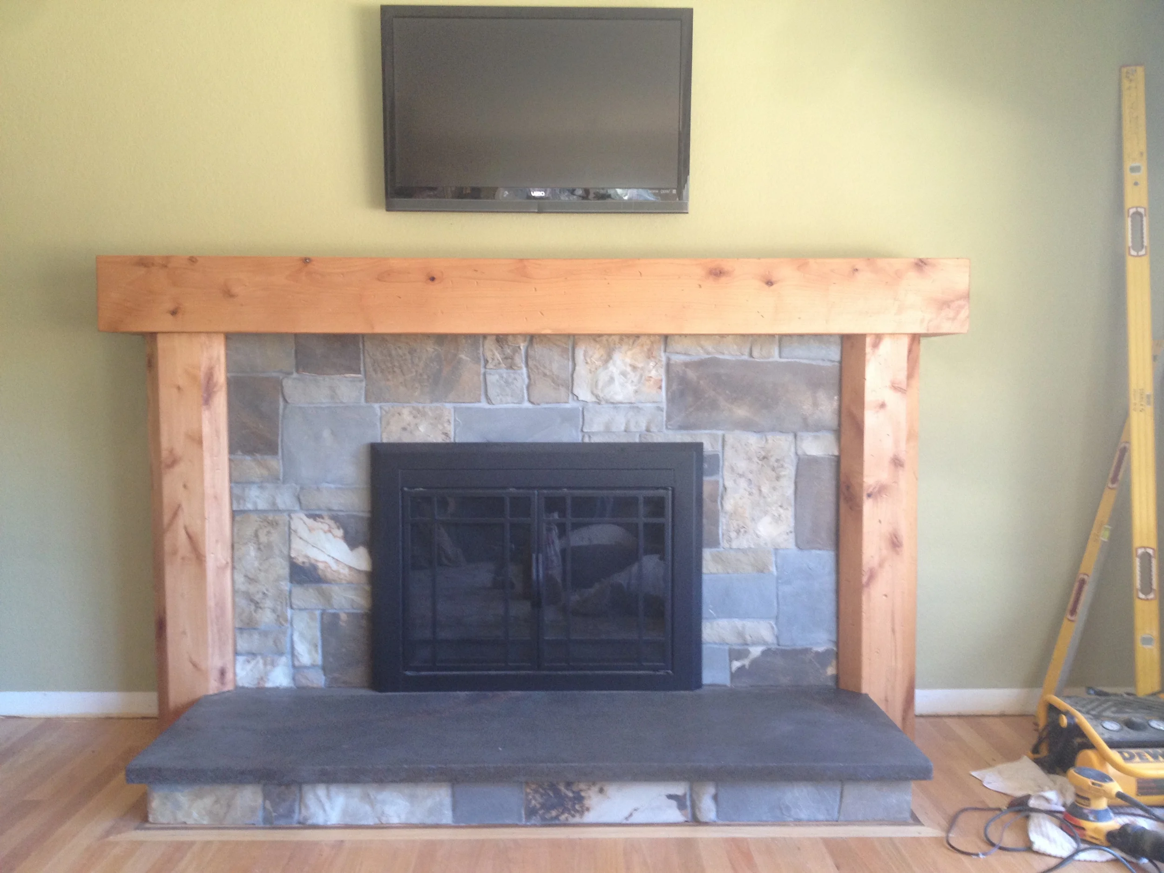

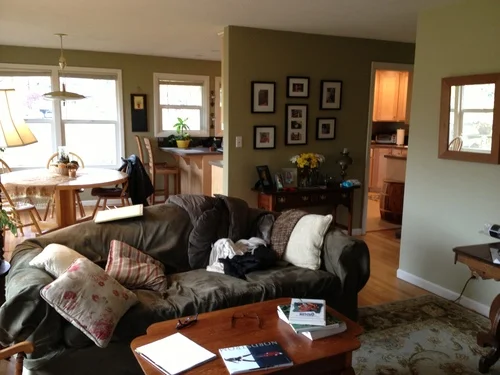
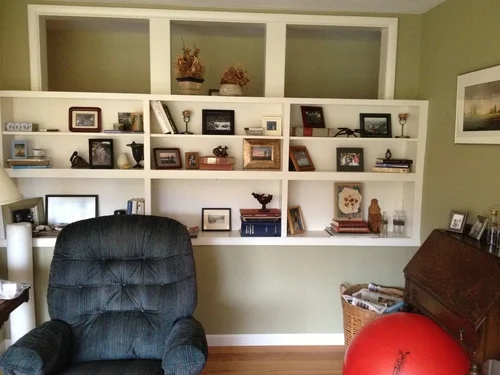
Your Custom Text Here
Project scope: To remodel and refine a homeowner's living space after the children had left the nest. The primary living areas in the home were uncluttered and rearranged for spaciousness. Furniture became more sophisticated and functional, yet still felt earthy and approachable.
Goals: The homeowner, an avid reader, wanted space for books and comfortable reading and seating areas. She also wanted to be able to entertain in the living and dining areas. The homeowner enjoys active outdoor activities such as white water rafting, and wanted the home to be comfortable, and inviting.
Opportunities and challenges: The homeowner chose the palette from a rug she owned and liked. The rug anchors the main seating area in the living room. Built-in shelving provides ample room for books and family photos. Small changes here made a big difference. Affordable chairs were selected to complement the custom table that seats eight comfortably. New blinds gave the windows and their view of the deck and the trees beyond a new look. A couch is roomy enough to lie down on, and a reading nook is a comfortable place to rest any time of day.
Labrador Construction crafted the fireplace surround. It was changed from painted brick to wood and stone, which warmed up the room and tied the color palette together. Labrador Construction also created the perfect warm and rustic coffee table.
Outside, the home had a small deck with a steep stairway. Work by Labrador Construction enlarged the deck and incorporated the style of the fencing with square mesh openings.
Project scope: To remodel and refine a homeowner's living space after the children had left the nest. The primary living areas in the home were uncluttered and rearranged for spaciousness. Furniture became more sophisticated and functional, yet still felt earthy and approachable.
Goals: The homeowner, an avid reader, wanted space for books and comfortable reading and seating areas. She also wanted to be able to entertain in the living and dining areas. The homeowner enjoys active outdoor activities such as white water rafting, and wanted the home to be comfortable, and inviting.
Opportunities and challenges: The homeowner chose the palette from a rug she owned and liked. The rug anchors the main seating area in the living room. Built-in shelving provides ample room for books and family photos. Small changes here made a big difference. Affordable chairs were selected to complement the custom table that seats eight comfortably. New blinds gave the windows and their view of the deck and the trees beyond a new look. A couch is roomy enough to lie down on, and a reading nook is a comfortable place to rest any time of day.
Labrador Construction crafted the fireplace surround. It was changed from painted brick to wood and stone, which warmed up the room and tied the color palette together. Labrador Construction also created the perfect warm and rustic coffee table.
Outside, the home had a small deck with a steep stairway. Work by Labrador Construction enlarged the deck and incorporated the style of the fencing with square mesh openings.
Color palette for furnishings
Before: Painted brick fireplace
Before: Living room/Dinning room
Before: Reading Nook