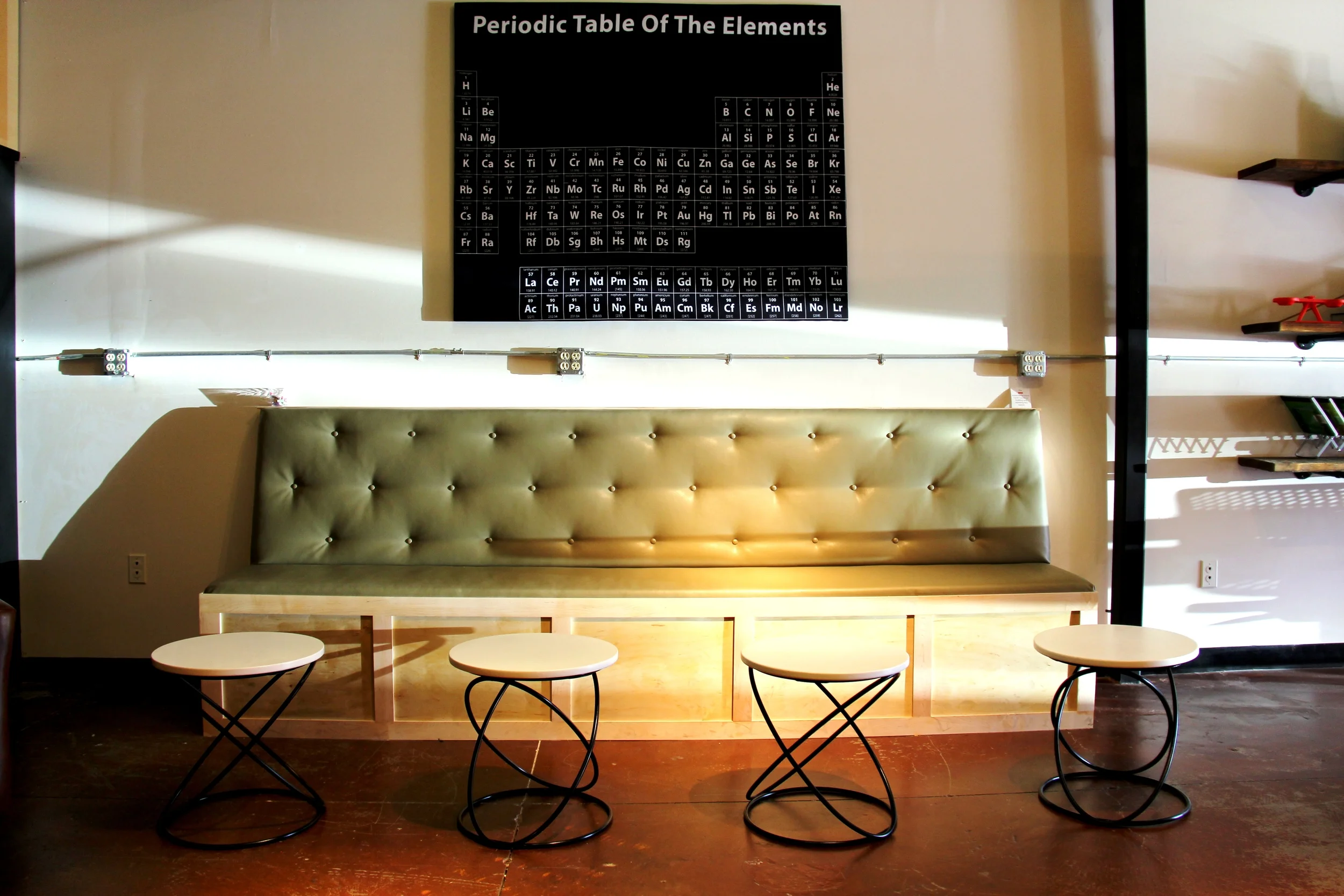
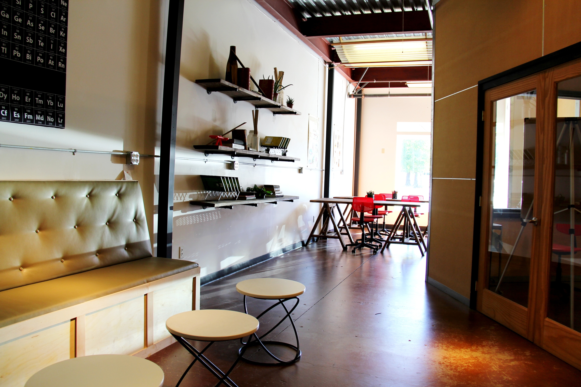
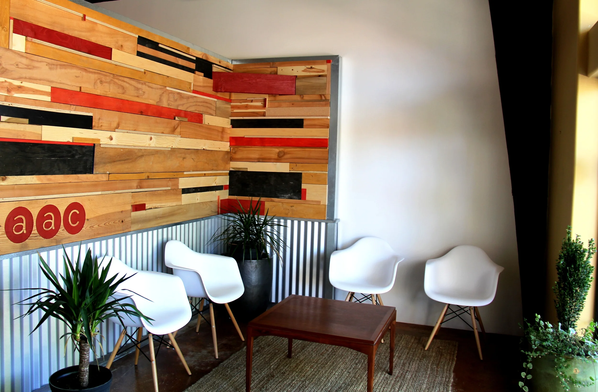
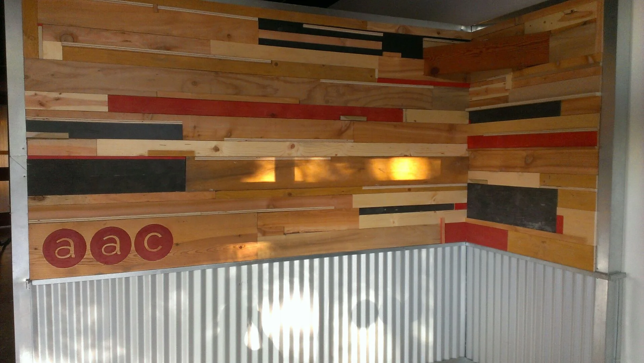

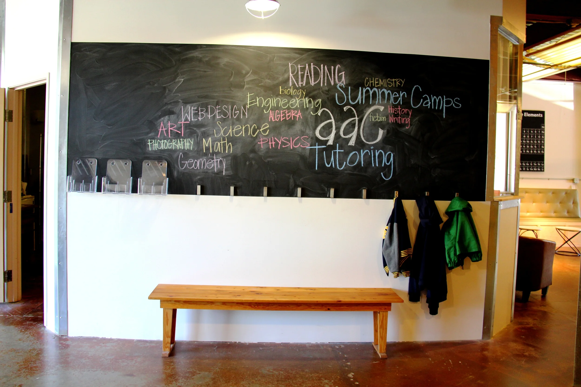

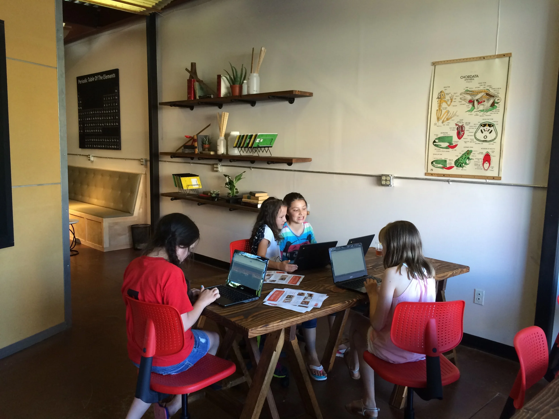

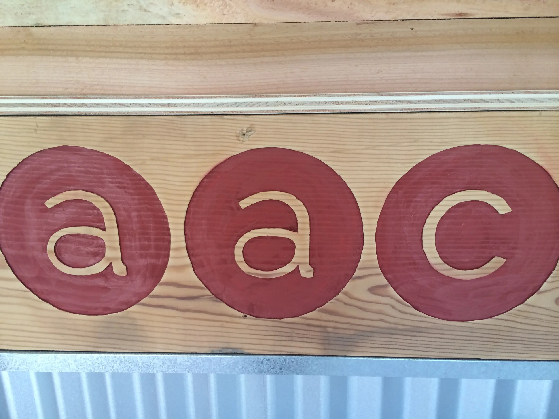
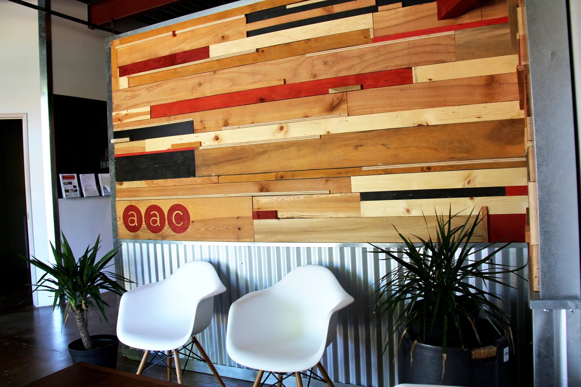

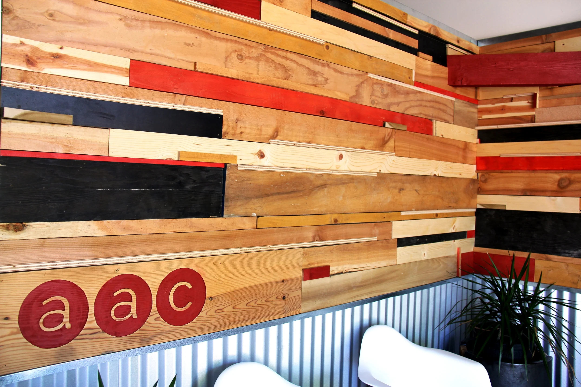
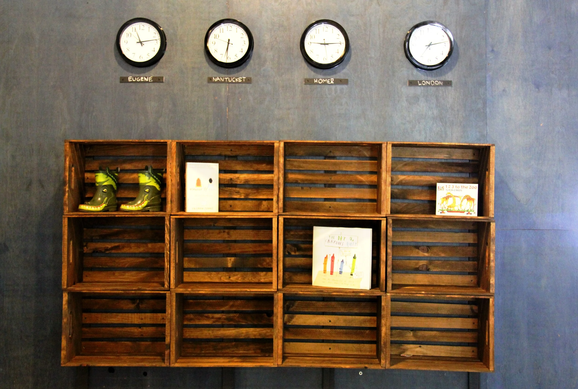
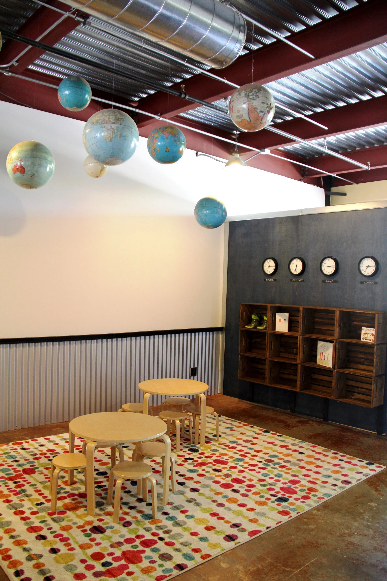
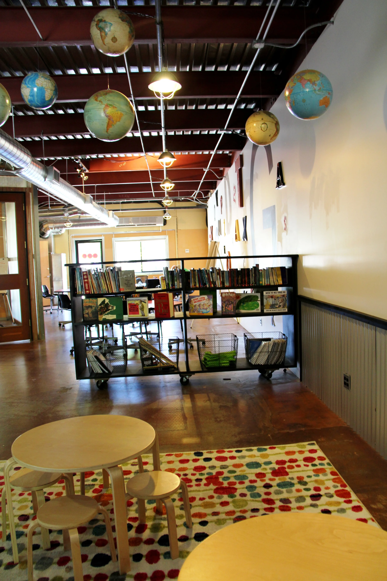

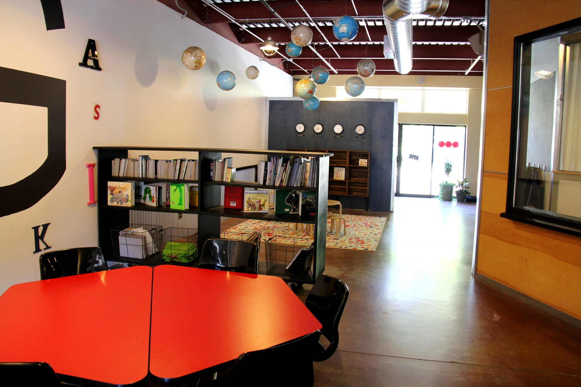
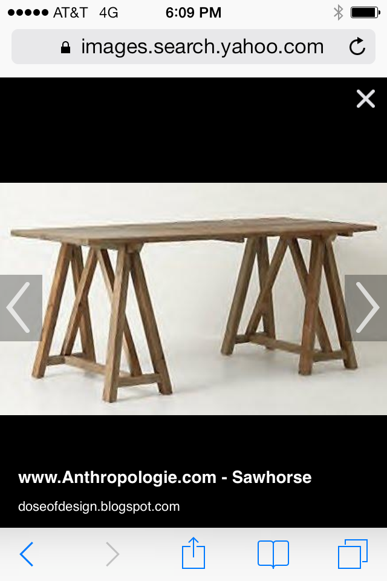

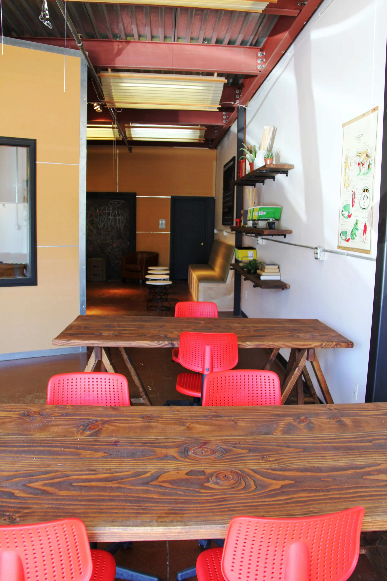
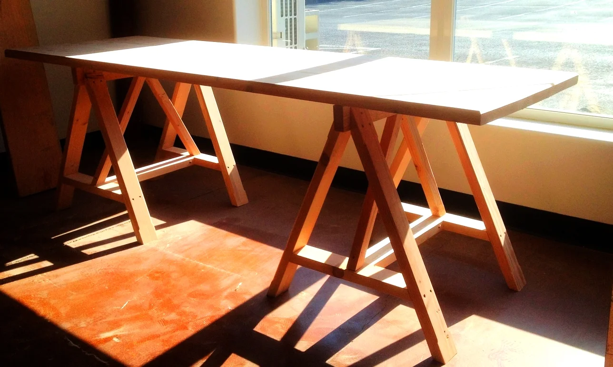
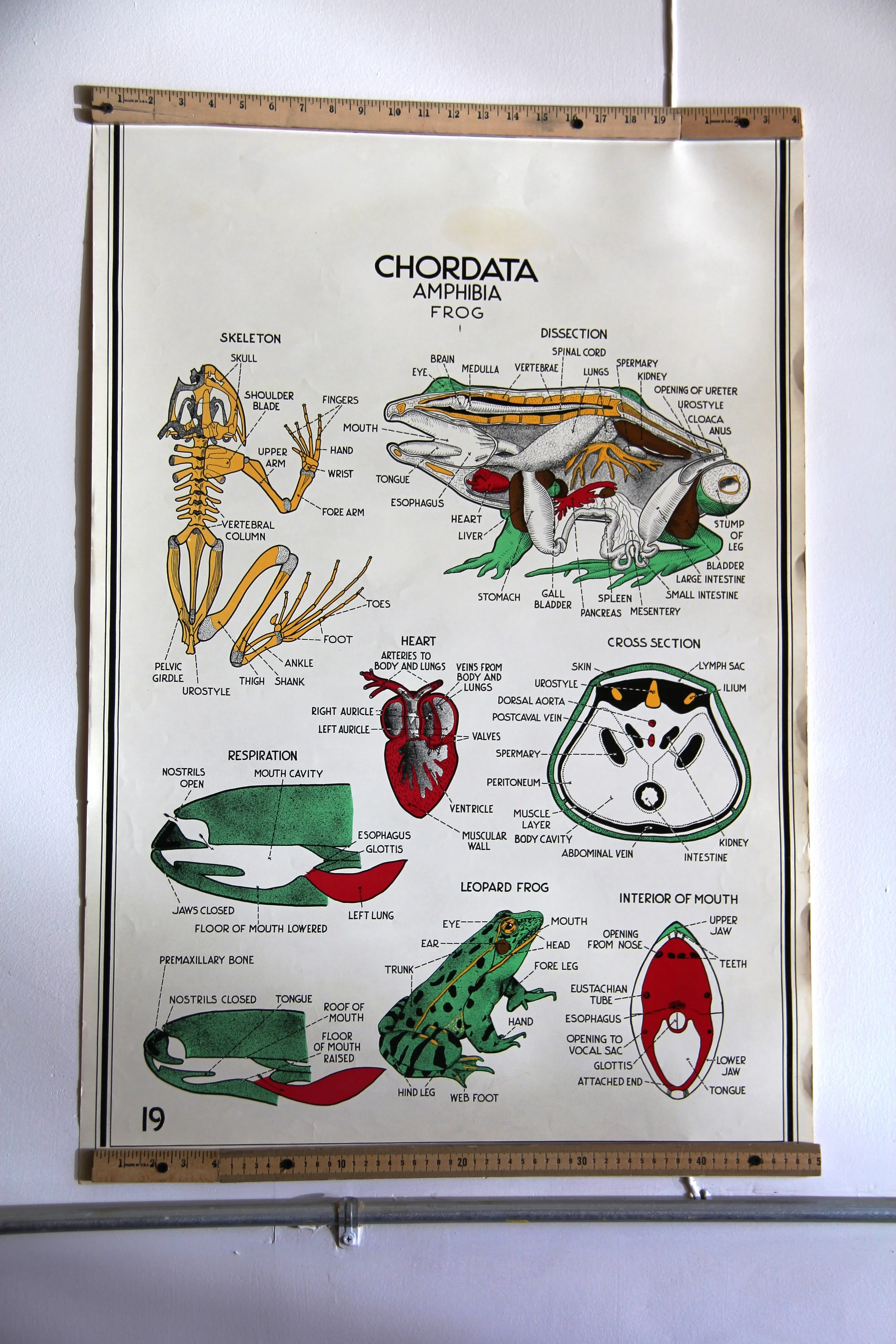

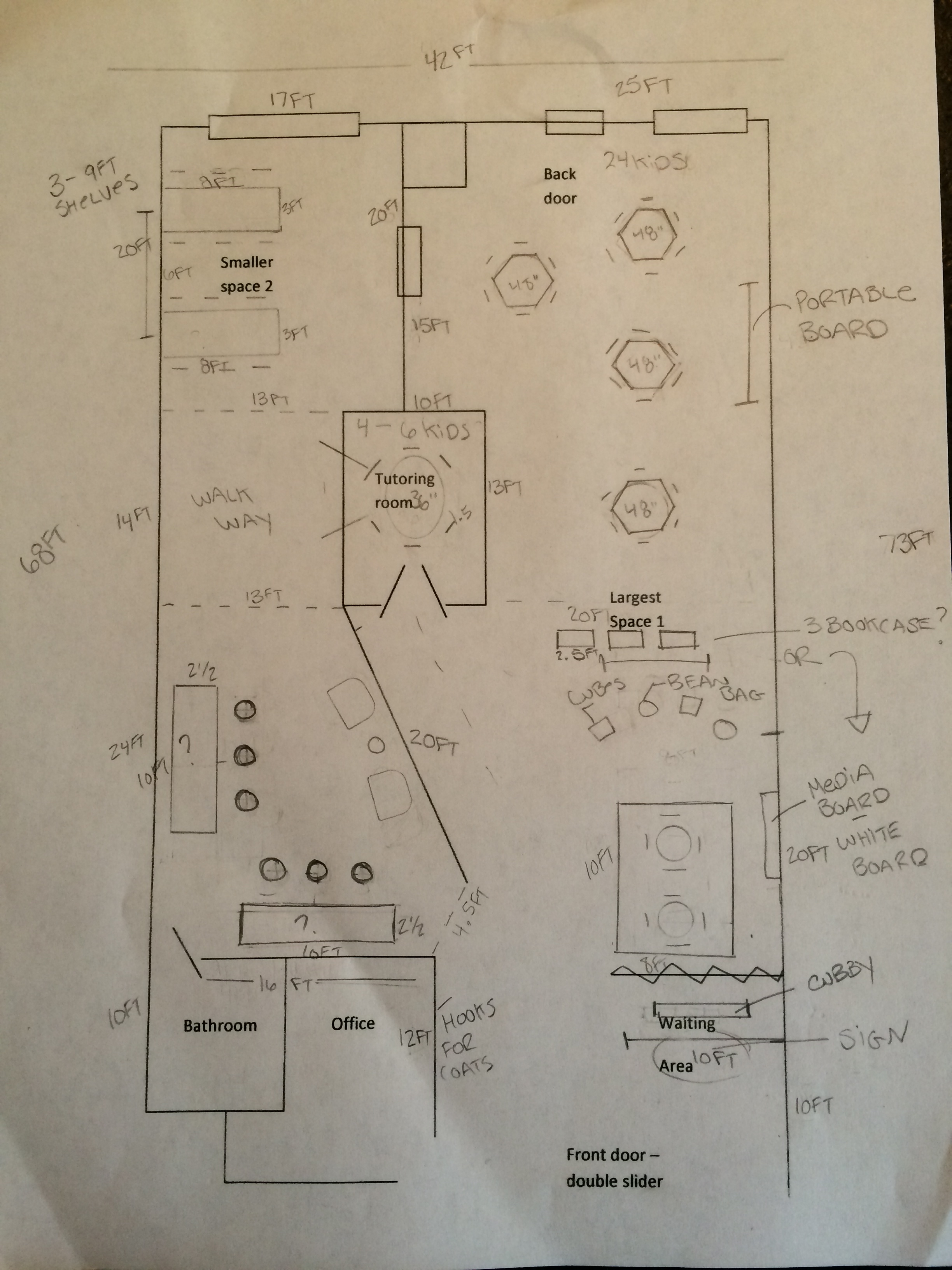
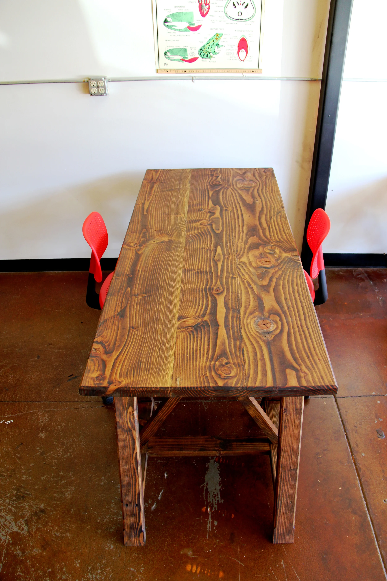
Your Custom Text Here
Project scope: To transform a 2,600 square foot former yoga studio into a comfortable and welcoming academic tutoring center for young children, on a small budget.
Goals: The owners wanted the feel of a coffee shop for some areas and a classroom feel for other areas.
Opportunities and challenges: The space had plenty of natural lighting yet had an unusual layout. The space needed warmth and effective yet functional room separation. A rolling bookshelf provided moveable space separation and storage. A chalkboard provides a visual focal point at the entrance. Salvaged globes and painted scrap wood provided visual interest for little monetary investment. Budget-friendly artwork is used throughout the space, such as a periodic table shower curtain stretched on a frame. Some custom tables and bookshelves were commissioned to take advantage of the site-specific walls and seating areas.
Project scope: To transform a 2,600 square foot former yoga studio into a comfortable and welcoming academic tutoring center for young children, on a small budget.
Goals: The owners wanted the feel of a coffee shop for some areas and a classroom feel for other areas.
Opportunities and challenges: The space had plenty of natural lighting yet had an unusual layout. The space needed warmth and effective yet functional room separation. A rolling bookshelf provided moveable space separation and storage. A chalkboard provides a visual focal point at the entrance. Salvaged globes and painted scrap wood provided visual interest for little monetary investment. Budget-friendly artwork is used throughout the space, such as a periodic table shower curtain stretched on a frame. Some custom tables and bookshelves were commissioned to take advantage of the site-specific walls and seating areas.