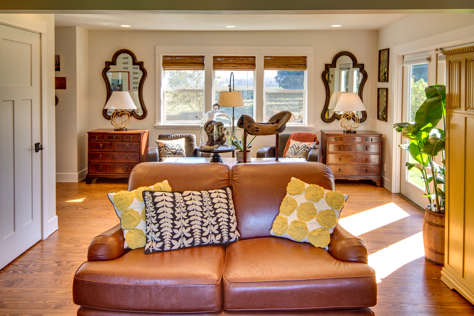
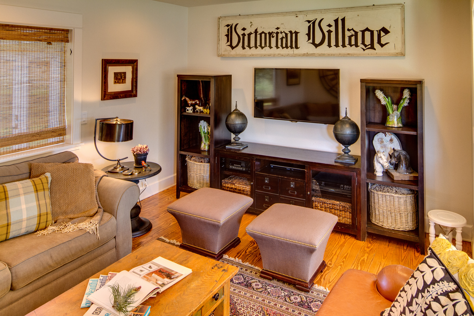
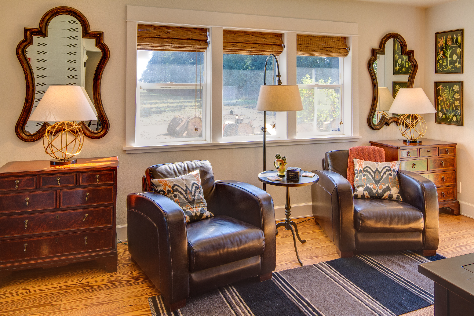
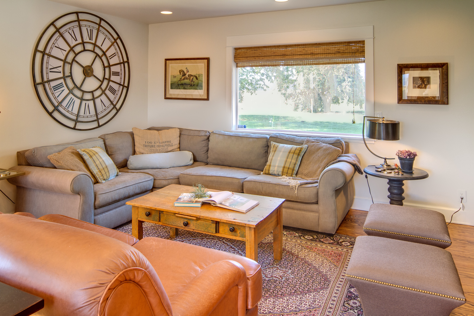
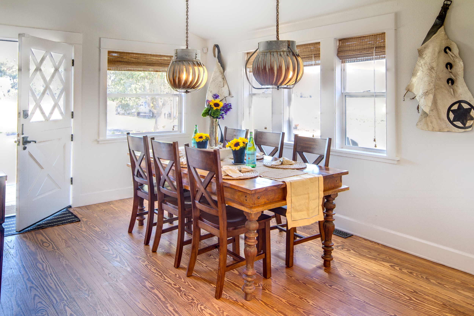
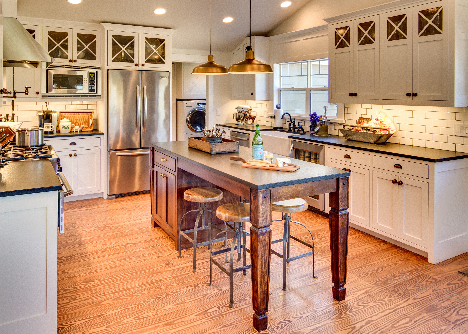

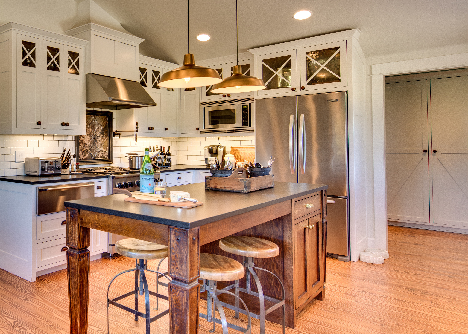
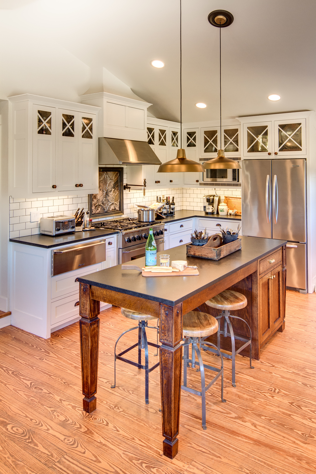
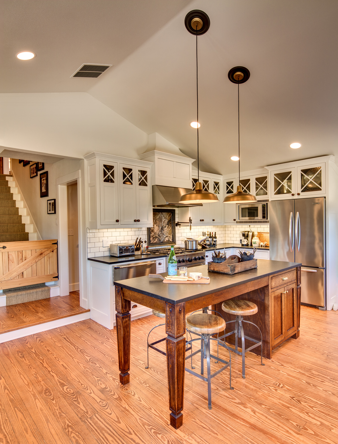
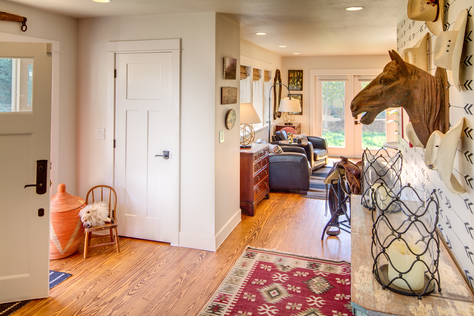
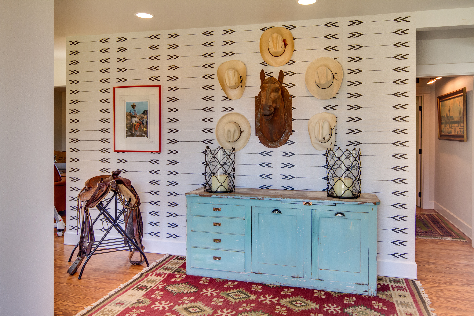
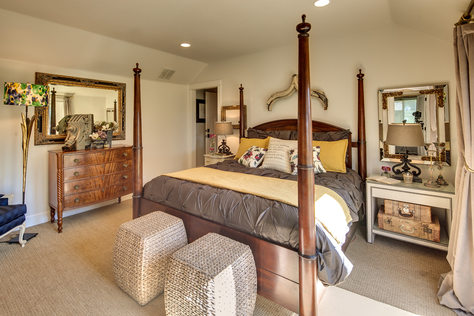
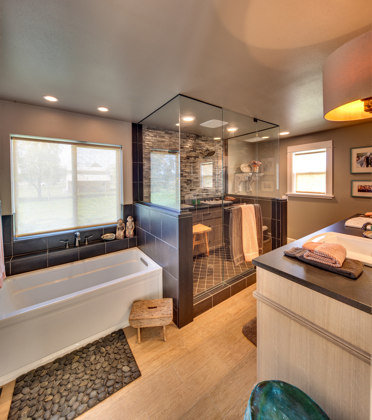
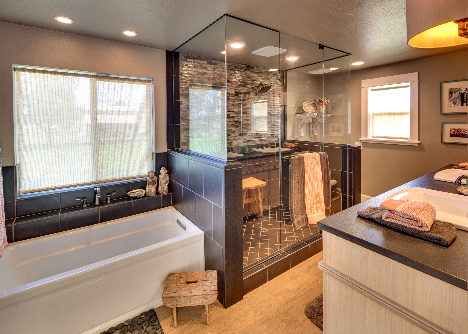
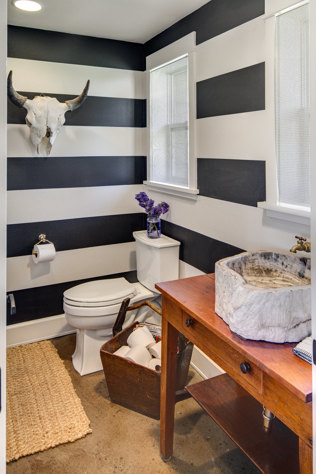
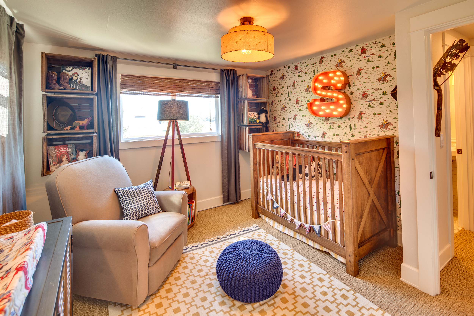
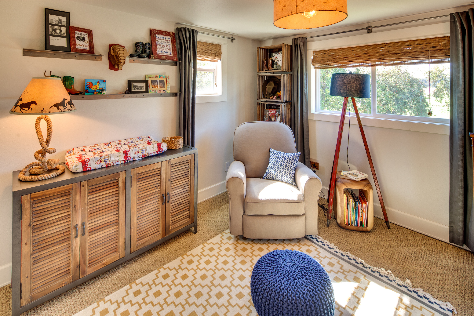
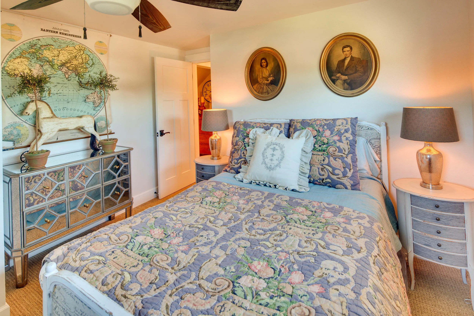
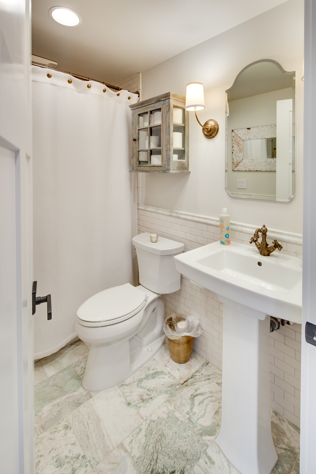
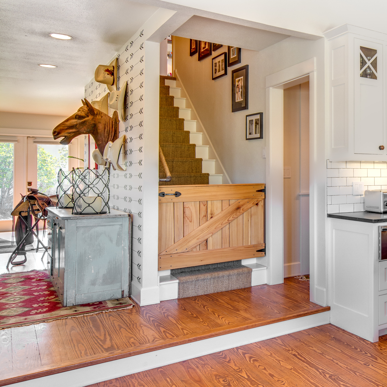
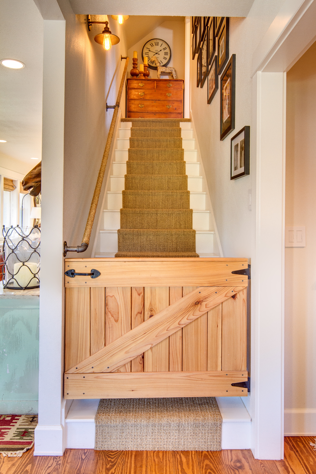
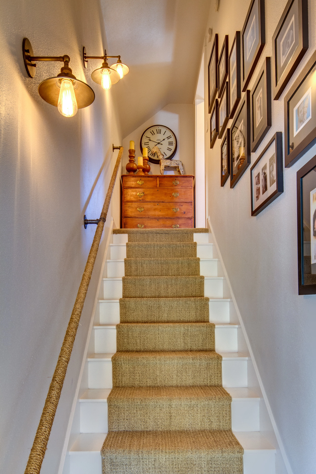
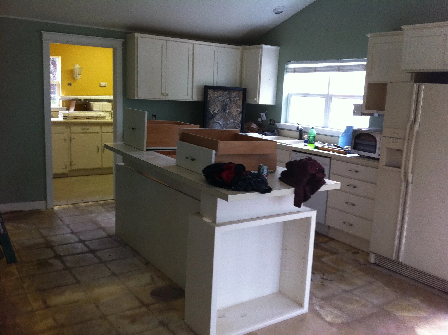
Your Custom Text Here
Remodeling and decorating a 2,100 square foot 1920s farm house was challenging beyond the age of the structure. An addition in 1994 left the structure with an odd placement of doors and windows that didn't flow. Some of the rooms were large, but the house overall had little storage space.
Closets were added and the stairway was enclosed. Vaulted ceilings in the master bedroom and kitchen were a welcome addition that allows the house to feel larger than it is.
Creative touches took advantage of what was already present. The stairway handrail wrapped with rope and runners were added to the stairs.
The window in the living room was replaced along a different wall, to provide a view of the property's barn. Air circulators that are normally placed on a roof were turned into whimsical light fixtures.
In the kitchen, moving the location of the cooking range from the center island to a wall allowed for more space for small groups to sit together.
No structural walls were removed or changed, but door and window placements were changed to allow the space to feel more unified. The original front door is now a side entrance. The doorway to the master bedroom was moved.
Custom cabinetry in the child's room allows for maximum use of space now and as the child grows.
One challenging aspect of the bedrooms was that a person had to walk through a bedroom to get to the bathroom. This bathroom was moved to the center of the two rooms with adjoining doorways added, so that the bathroom could be shared.
Family heirloom items such as the saddle and cowboy hats were given places of honor near the home's relocated entrance.
Remodeling and decorating a 2,100 square foot 1920s farm house was challenging beyond the age of the structure. An addition in 1994 left the structure with an odd placement of doors and windows that didn't flow. Some of the rooms were large, but the house overall had little storage space.
Closets were added and the stairway was enclosed. Vaulted ceilings in the master bedroom and kitchen were a welcome addition that allows the house to feel larger than it is.
Creative touches took advantage of what was already present. The stairway handrail wrapped with rope and runners were added to the stairs.
The window in the living room was replaced along a different wall, to provide a view of the property's barn. Air circulators that are normally placed on a roof were turned into whimsical light fixtures.
In the kitchen, moving the location of the cooking range from the center island to a wall allowed for more space for small groups to sit together.
No structural walls were removed or changed, but door and window placements were changed to allow the space to feel more unified. The original front door is now a side entrance. The doorway to the master bedroom was moved.
Custom cabinetry in the child's room allows for maximum use of space now and as the child grows.
One challenging aspect of the bedrooms was that a person had to walk through a bedroom to get to the bathroom. This bathroom was moved to the center of the two rooms with adjoining doorways added, so that the bathroom could be shared.
Family heirloom items such as the saddle and cowboy hats were given places of honor near the home's relocated entrance.